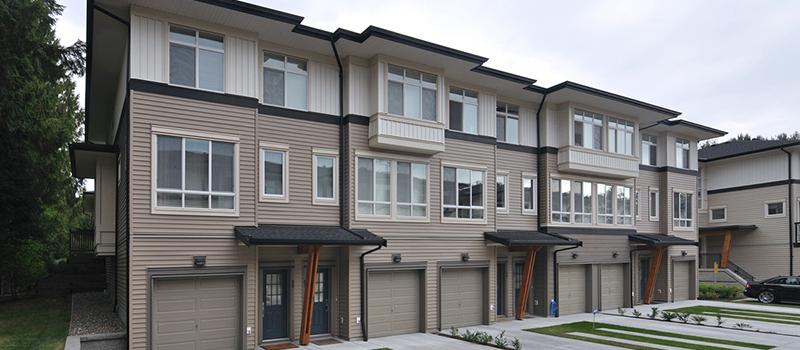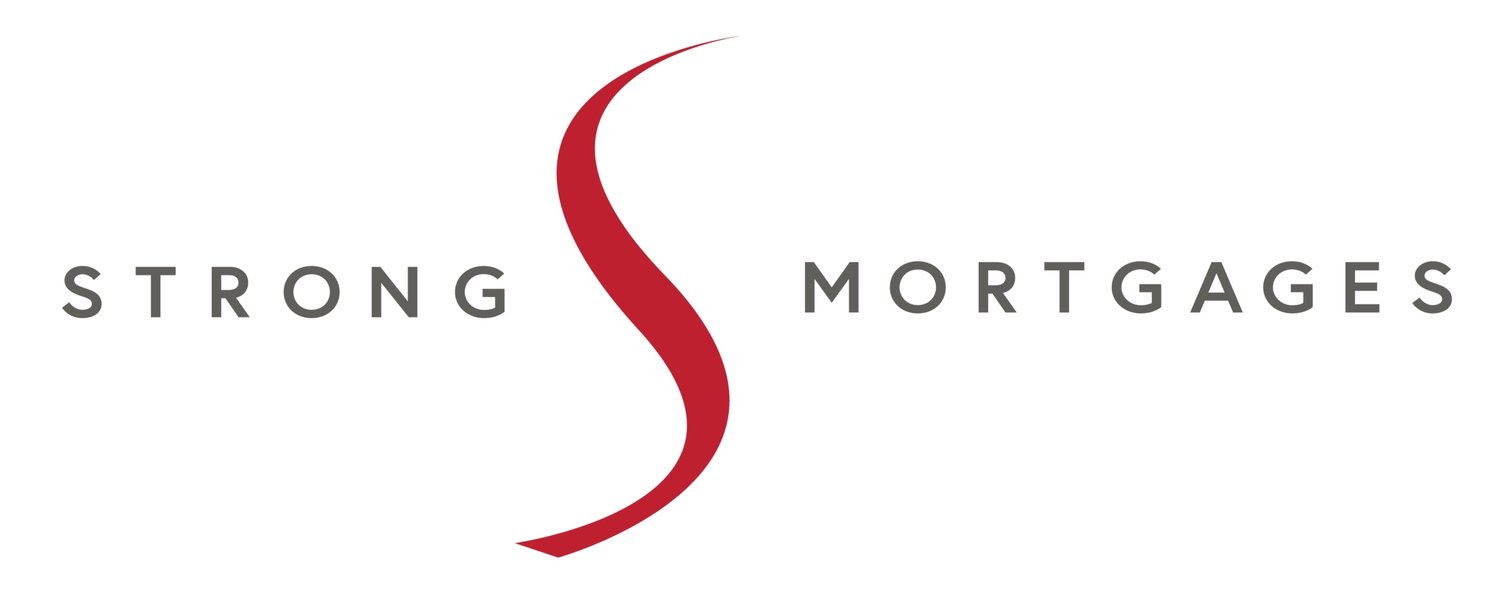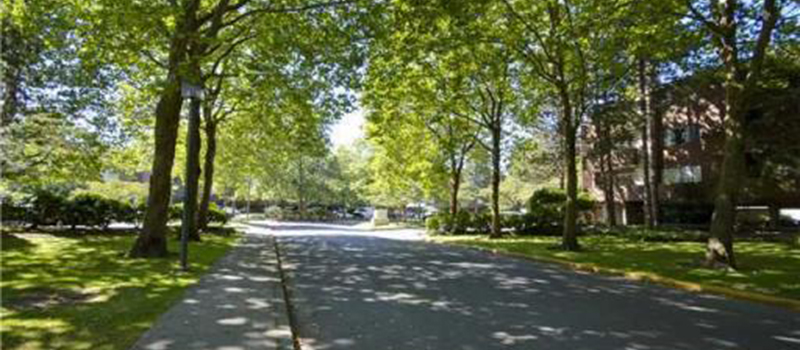 Windsor Gate
86, 1125 Kensal Walk, Coquitlam
Windsor Gate
86, 1125 Kensal Walk, Coquitlam
List Price: $575,000 Floor Area: 1363 Unit: 3 bed, 2.5 bath Maintenance Fee: $170 Taxes: $2967 MLS: V973804
Looking for an executive family home, like new, 2-5-10 New Home Warranty but with no HST? This home is full of “wow” and then some. The only unit available in this quaint, quiet and friendly complex includes a private fenced yard, open concept living, 9 ft ceilings, custom cabinetry, main floor powder room, and his & her master ensuite, but it doesn’t stop there. You have access to another 18,000 sqft of “wow”; you’re steps away from a clubhouse comprised of three tennis courts, a basketball court, craft room, media centre, two foosball tables, state of the art fitness centre, swimming pool, BBQ area with outdoor space, and a party room. You can wine, dine and entertain family and friends at home or on-site.
The garage is a tandem, but there is space for additional cars on the front pad. With one car in the garage, there is ample space for additional storage or a workshop.
The main floor is up a flight of stairs, but welcomes you to an open space flowing from the kitchen/breakfast area through the dining room to the living room. Access to the backyard is off the kitchen, which is cared for through the strata’s maintenance fees. A bonus 1/2 bath is next to the kitchen.
The second floor has the master bedroom with ensuite at one end with laundry and second full bath separating the master from the two additional bedrooms.
Location is great with walking distance to shopping, transit, schools, parks, and trails. There is guest parking readily available and additional street parking not too far away.
PROS
- Open concept that allows for flexible use on main floor
- 9′ ceilings
- Custom cabinetry
- Brand new and under warranty
- Additional 1/2 bath on main floor
- Laundry on bedroom level
- 18,000 sqft clubhouse with extensive amenities
- Low maintenance fees for services provided
- His & her sinks in master bathroom
- Two extra parking spots outside garage
- Guest parking near unit
- Location within walking distance to many amenities, shopping and transit
CONS
- Small additional bedrooms
- Limited storage in unit (mainly in garage)
- Number of stairs
- Tandem garage instead of side-by-side
MORTGAGE NOTES
Example at 3.09%; List Price: $575,000
High Ratio Loan (less than 20% down payment); 25-year amortization Down payment (5%): $28,750 Mortgage Amount: $546,250 Default Insurance (2.75%): 15,021.88 Loan Amount: $561,271.88 Monthly Payments: $2,682.18 Approximate Income Required: $118,000
Conventional Loan (20% or more down payment); 30-year amortization Down payment (20%): $115,000 Mortgage Amount: $460,000 Loan Amount: $460,000 Monthly Payments: $1960.77 Approximate Income Required: $91,000
From my home to yours - Irene

 Zenia Gardens – Victoria Park313, 8100 Jones Road, Richmond
List Price: $325,000
Floor Area: 886
Unit: 2 bed, 2 bath
Maintenance Fee: $225.91
Taxes: $1331
MLS:
Zenia Gardens – Victoria Park313, 8100 Jones Road, Richmond
List Price: $325,000
Floor Area: 886
Unit: 2 bed, 2 bath
Maintenance Fee: $225.91
Taxes: $1331
MLS:  Canterbury Court
212, 7471 Blundell Road, Richmond
List Price: $276,000
Floor Area: 900
Unit: 2 bed, 2 bath + Den
Maintenance Fee: $289.44
Taxes: $1200
MLS:
Canterbury Court
212, 7471 Blundell Road, Richmond
List Price: $276,000
Floor Area: 900
Unit: 2 bed, 2 bath + Den
Maintenance Fee: $289.44
Taxes: $1200
MLS:  9351 McBurney Drive, Richmond
List Price: $718,888
Floor Area: 1992
Taxes: $2,647
MLS:
9351 McBurney Drive, Richmond
List Price: $718,888
Floor Area: 1992
Taxes: $2,647
MLS: Dorchester Circle
233, 7297 Moffatt Road
List Price: $235,000
Floor Area: 740
Taxes: $907
Maintenance Fee: $135.73
MLS:
Dorchester Circle
233, 7297 Moffatt Road
List Price: $235,000
Floor Area: 740
Taxes: $907
Maintenance Fee: $135.73
MLS: 