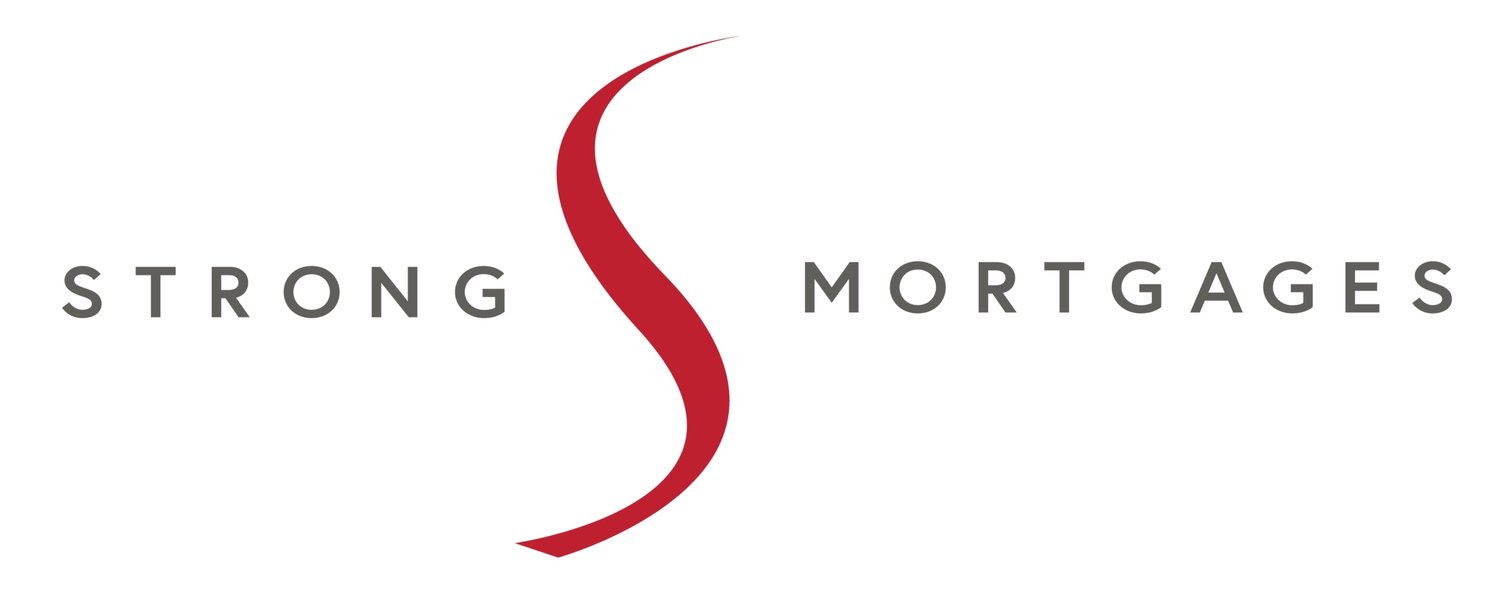 9351 McBurney Drive, Richmond
List Price: $718,888
Floor Area: 1992
Taxes: $2,647
MLS: V951957
9351 McBurney Drive, Richmond
List Price: $718,888
Floor Area: 1992
Taxes: $2,647
MLS: V951957
A nice neighbourhood with family friendly feel. The streets are quiet and homes are well kept. This particular home has a reverse layout with the master on the ground floor. The master bedroom has an attached sunroom/reading room with access to the backyard. There is an adjoining bathroom, which is also accessible from the main hall. The downstairs has a small, but functional laundry room, a third bedroom as well as a garage that has been converted to a bonus room. It has the potential to be a fabulous games room, large bedroom, home office or it can be converted back to a garage.
Upstairs the kitchen is open to a large deck and breakfast/social area proving a great space for having guests. The one bedroom on this level can be used as a bedroom, but may be better suited for an office due to its proximity to the kitchen and living room. The dining and living area features vaulted ceilings, which enhance the openness and brightness of the space.
PROS
- New Renovations throughout
- Bonus room – large and versatile
- In house storage on ground level as well as a pantry located in the kitchen
- Laundry room
- New additions of glass roof
- New high efficiency heat pump
- Close to elementary school
- Large deck
- Vaulted ceilings in dining/living area
- Additional storage in backyard shed
- Close to transit
CONS
- Deck could use some upgrades
- Deck looks into neighbours backyards and homes, not the most ideal view.
- No grass area in back yard for kids – but would be low maintenance with the concrete slabs
- Lots of stairs – every level requires going up or down a level.
- Little parking in area for guests
- Although close to downtown, still would require a short drive to get to main shopping areas
- A bit of a walk to the nearest park

