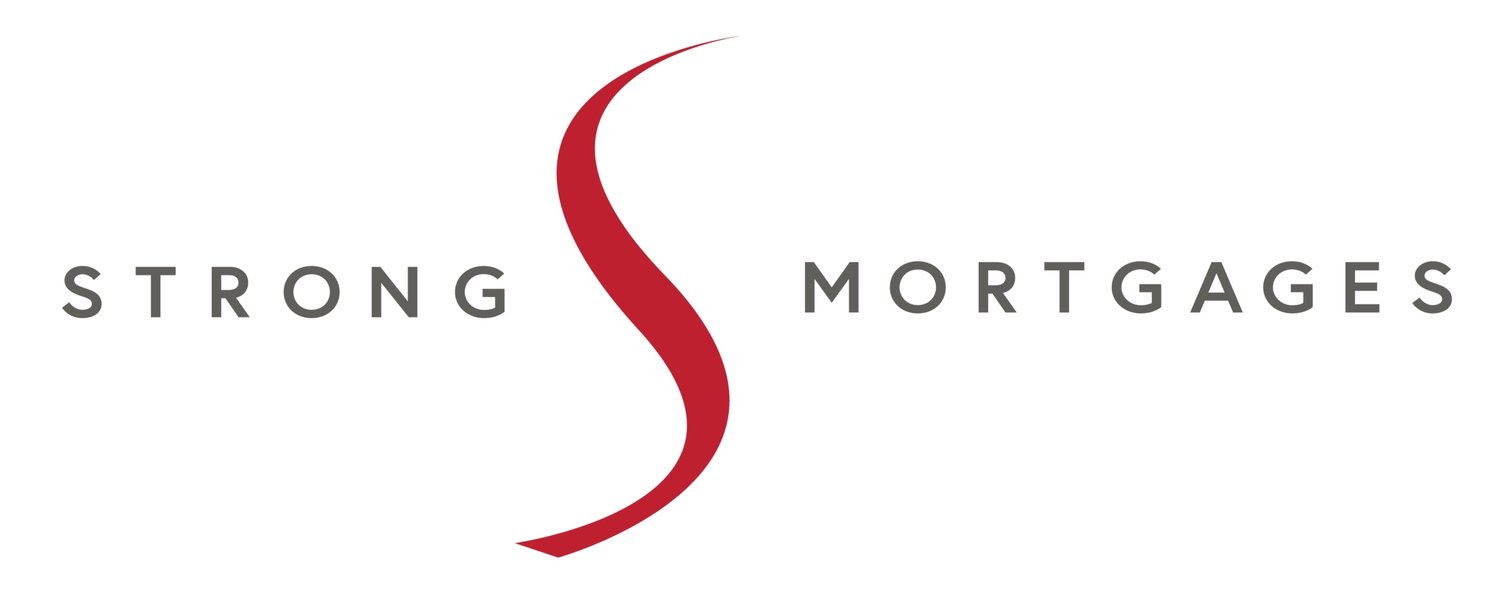 5182 Moncton Street, Richmond
MLS Listing: V964472
List Price: $1,088,000.00
Floor Area: 3030
Taxes: $3664
5182 Moncton Street, Richmond
MLS Listing: V964472
List Price: $1,088,000.00
Floor Area: 3030
Taxes: $3664
A whooping 7 bedrooms, 5 bathrooms and 4 different living areas makes up this over 3000 sqft home.
The kitchen is large and spacious with exceptional cupboard space, an eating area, office space and an additional family space. The living room and dinning room are comfortable, however, for the size of the house they are not as spacious as I would have expected. The upstairs is basically comprised of the bedrooms and bathrooms to one side of the house with the eating, social areas and decks on the other. The downstairs has three more complete rooms with a fourth option off the garage. There is a bathroom and finished kitchen that can be enclosed to act as a mortgage helper. The suite currently has one bedroom, but can include a second and/or third if a section of the garage was converted to a bedroom.
A true bonus to the home is that there are TONS of closets and storage spaces, something I feel is always overlooked in modern developments. For this particular unit, it adds great value to the home There are two very large closets/pantry upstairs with a crawls space, closet, laundry area and garage storage down. The bedrooms are not exceptionally large, but they have basic layouts with decent closet space. The master bedroom had a walk-in closet, which is a nice feature to an otherwise basic master unit.
There is a deck facing the street (north) as well as one facing the backyard (south) with a patio below. This provides a space in the sun on either end of the house depending on the time of day. The yard is a good size and can be landscaped to add more value to the home.
The home is only 5-years old, however, there is some wear and tear on things such as the closets, doors, and stairs, however, a little TLC can refresh the home to top quality.
The space is not a fit for everyone, but for the right family, this home could not only offer the space and comfort for raising youngsters, but provide an additional income generator with the rental suite to offset some of the monthly mortgage costs.
PROS
- Lots of storage
- North and south facing decks
- Large yard
- Rental suite option
- Granite counter tops in bathrooms and kitchen
- Close to Steveston village
- Closet to Steveston Community Centre, Parks and Schools
- Lots of garage space, pad parking and street parking
CONS
- Some touch up work to be done
- Construction work needed if converting rental suite to 3-bedrooms
- Landscaping improvements to consider
- Lots of bathrooms to clean

Mortgage Notes
It is difficult to determine the exact income required, however, assuming no assets or debts and a good credit rating a income of $105,000 should be able to support a mortgage of $870,400 with a 20% down payment of $217,600. This is estimated with a 3.09% interest rate, a 30-year amortization, and a rental offset of 80% with an estimated rental rate of $1000 per month. Total monthly mortgage payments would be $3,702.72.
Due to the mortgage rule changes, one would not be able to purchase this home with less than 20% down unless an offer of under a million was accepted. At $999,999.00 with 5% down, a 25-year maximum amortization for an insured mortgage, and maximum 50% rental offset, the income required to support this mortgage at 3.09% would be approximately $150,000 (no assets or debts factored in). Total monthly mortgage payments would be $4664.66, with the inclusion of CMHC default insurance.
From my home to yours… - Irene

