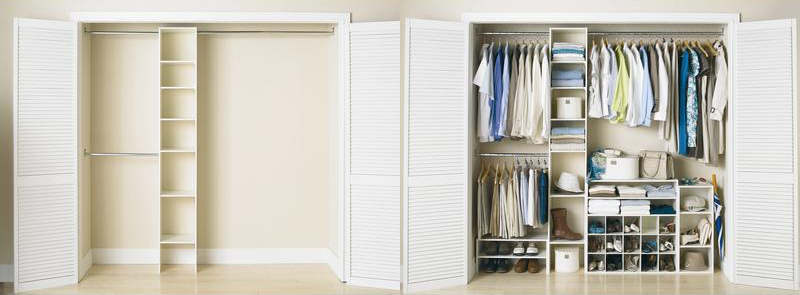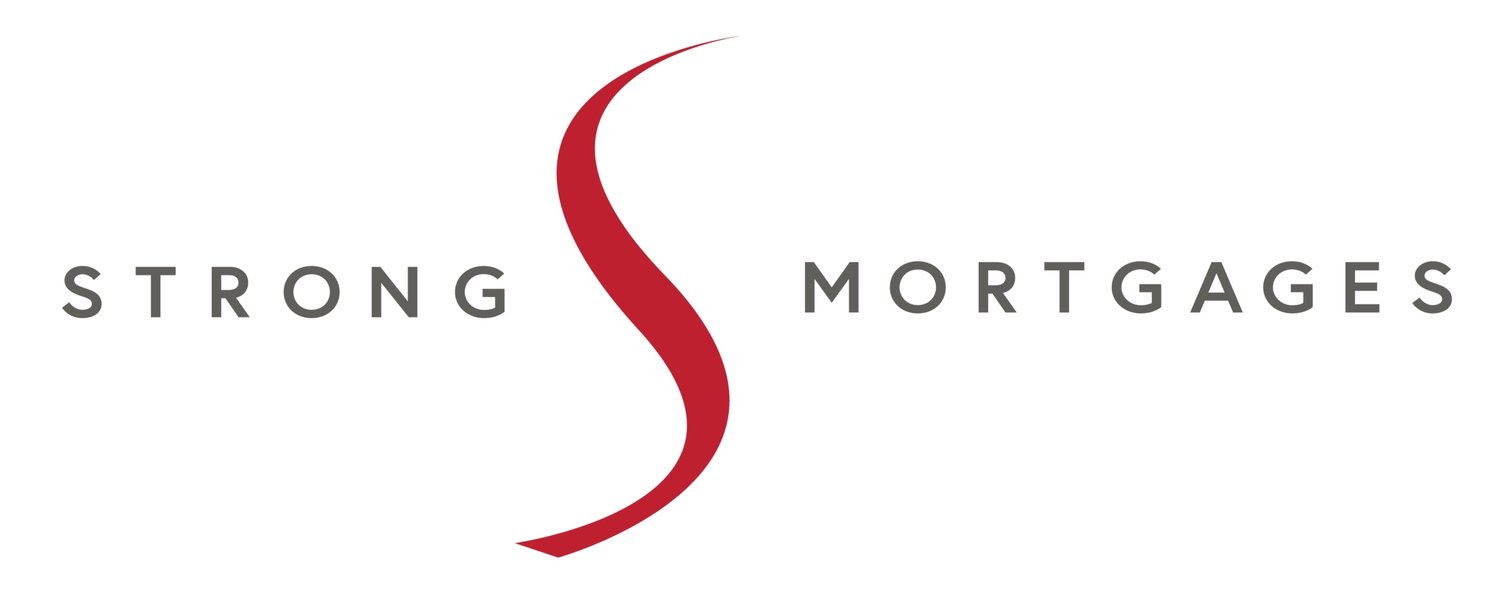 Closet designs are constantly over simplified and underutilized. This continues to be an issue with the construction of new homes, condos and townhomes today. Developer’s can cut costs by putting in a basic wire shelf with an adjoining hanging bar, leaving it in the owner’s hands to use ‘as is’ or customize the space to their needs. The common result, owners continue to use the closets ‘as is’ without considering customization.
Closet designs are constantly over simplified and underutilized. This continues to be an issue with the construction of new homes, condos and townhomes today. Developer’s can cut costs by putting in a basic wire shelf with an adjoining hanging bar, leaving it in the owner’s hands to use ‘as is’ or customize the space to their needs. The common result, owners continue to use the closets ‘as is’ without considering customization.
Living in a metropolitan area where the cost per square foot is the highest in the country, it pays to rethink and invest in closet and storage space to make it as useable and efficient as possible.
For a number of my closets, I purchased an installation piece with a row of shelving with three (extendable/retractable) bars. I manipulated the placement of the bars to work for various closets. In some, especially the smaller entry closets, I removed the bar from the one side and only had the shelving and the dual height bars for jackets.
The shelves were used for accessories; hats, toques, gloves, scarves, and shoe maintenance products for the hall closet and socks, under garments, and belts for the bedroom closet. The accessories fit nicely in the Branas baskets from Ikea.
The Perfect Home Essentials picture shows some additional ideas on how to add extra shelving and shoe storage to the bottom of your closet to gain maximum versatility.
|
|
|
|
|
In addition to bottom storage units, shelving can be added above the hanging bars for extra storage of boxes, seasonal clothing, bags, etc. I purchased shelving from Ikea that was installed using a bracket/bracket rails system, which allowed for various height adjustments. Alternatively, shelving can be purchased from your local hardware store, cut to your required size and installed with brackets. Both shelving options are shown in the pictures below.
|
|
|







