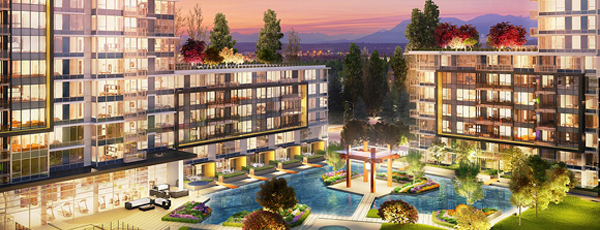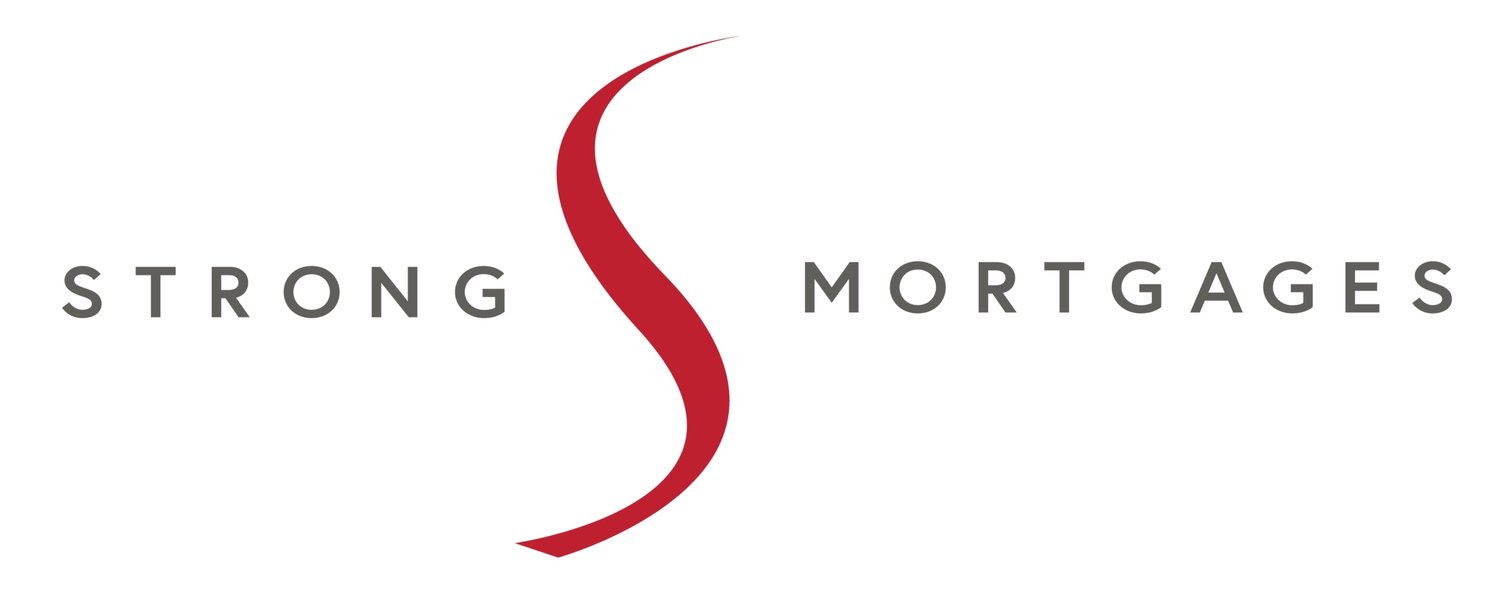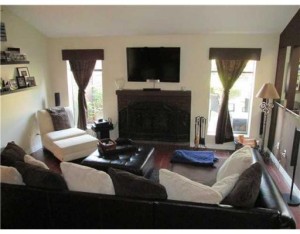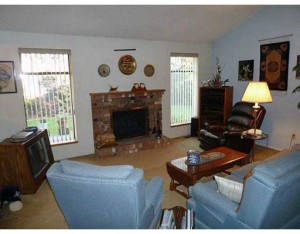 Concord Gardens
Sales Centre: Number 3 Road & Capstan Way, Richmond, BC
Concord Gardens
Sales Centre: Number 3 Road & Capstan Way, Richmond, BC
List Prices: 1 Bedroom & Den(1 bath): $335-$350,000 1 Bedroom & Guest Room (1 bath): $330-$370,000 2 Bedroom & Den (2 baths): $440-$530,000 2 Bedroom & Guest Room (2 or 3 bath): $460-$590,000 3 Bedroom (2 bath): $660-$690,000 Penthouses: $970,000
Floor Area: 553-1290 s.f.
The Concord Gardens is the largest master planned community in Richmond, BC. It’s Northwest location was selected for it’s strategic meeting point between Vancouver and Richmond with 360 degree access. The buildings will incorporate the geographical advantages of the water and mountain landscape encouraging a positive feng shui energy, or “chi”. Water, representing wealth, is important to the design and has been integrated extensively throughout the complex.
Concord Gardens sales centre gives a luxurious welcome. A large beautiful LED coloured fountain greets guest in in the parking lot, while an Aston Martin sits curb side to the entry way. The front desk feels more like a reception desk of a 5-star hotel, giving comfort in a potential extended stay. Luxury is carried throughout the whole show space with a beautiful seating area featuring a white grand piano. The 3D digital display shows the ingenuity and beauty of the complex. The expansive water garden setting and 68,000 s.f. of park land with super club featuring 25,000 s.f. of amenities including badminton courts, bowling, pool, theatre, golf simulator, and grand ballroom, offers something for everyone – right at their finger tips.
I was given a personalized guided tour of the space, options, and special features of the Concord Gardens. The floor plans follow similar layouts as other new construction builds, with the exception of the guest room option. However, Concord takes the space and embellishes with unique “smart features” while showing off custom upgrades that widen your eyes and make you see how nice condo living can be.
This was single-handedly the most impressive pre-build open house I have visited. Exceptional materials, large, yet meticulous plans, premium service, and emphasis on sharing the Concord story of water and park integration, this community did not only prove its desirability to me, but to the Richmond community. Phase 1 (West Block and North Block) is already 80% sold. Sales for Phase 2 are expected to start in early 2014 around Chinese New Year.
PROS
- Central location 3 minutes to Vancouver and shopping centres, 6 minutes to Richmond Centre, 20 minutes to US border
- Close to transit and beside upcoming Capstan transit station
- 25,000 s.f of amenities including: table tennis room, exercise room, yoga/pilates room, music and karaoke studio, mahjong and card room, lantern pavilion, rooftop garden, children’s play area, study/reading room with wifi, indoor swimming pool, sauna and stem room, fitness centre, gymnasium for basketball or badminton, a golf simulator, grand ballroom and dining hall, theatre, sports lounge and games room, and bowling alley
- 68,000 s.f. of park area with extensive landscaping and water gardens throughout the complex
- Beautifully designed layouts with two elegant finishing choices (boutique and couture) at two price points
- Floor plans maximize living space
- Every kitchen has glass display shelves and “smart features”: a recycling centre, pullout spice racks, a magic corner pullout Lazy Susan and a cereal cabinet that opens into the dining area instead of the kitchen. The display shelves, standard in every kitchen, have lighting at eye level for ambience.
CONS
- Some one bed rooms (Plan A14) do not include a parking stall
- Each unit only comes with one parking stall (townhouses have 1 tandem stall, penthouses include 2 stalls)
- Completion not until 2016
- On the smaller side for living space
- Many amenities and parks are not available until completion of Phase 2
MORTGAGE DETAILS
Based on 2 bedroom & guest room; boutique finish Purchase Price: $460,000 + 7% GST = $492,200
High Ratio Loan (less than 20% down payment) Interest Rate: 3.39% Amortization: 25-year Down Payment (5%): $24,610 CMCH fees: $12,859 Total loan: $480,449 Payment: $2371 Approximate income required: $89,000
Conventional Loan (20% or more down payment) Interest Rate: 3.39 Amortization: 30-year Down Payment (20%): $98,440 Total Loan: $393,760 Payment: $1,739 Approximate income required: 65,500
From my home to yours - Irene



 Mosaic at Renaissance Towers
Mosaic at Renaissance Towers

