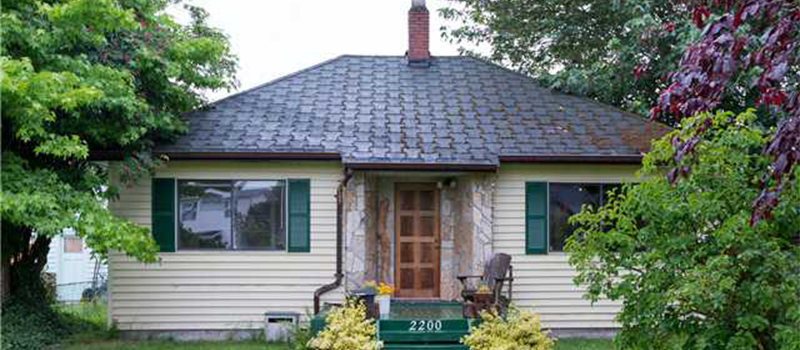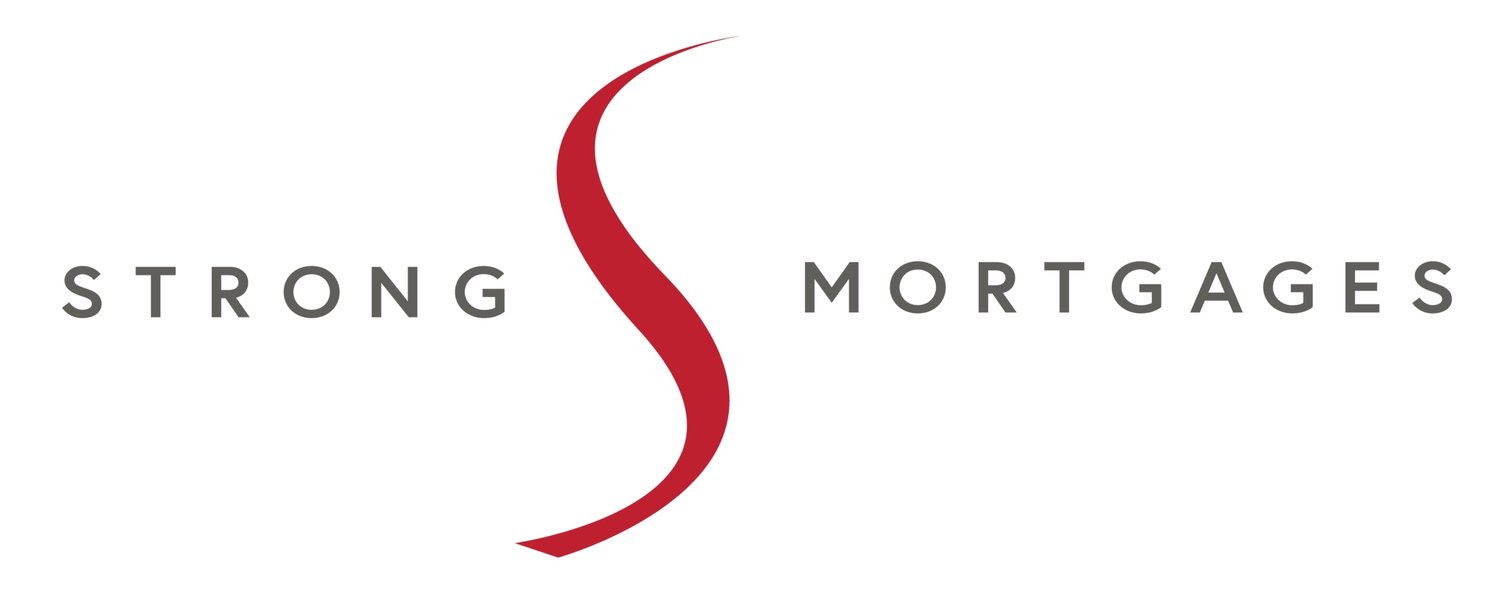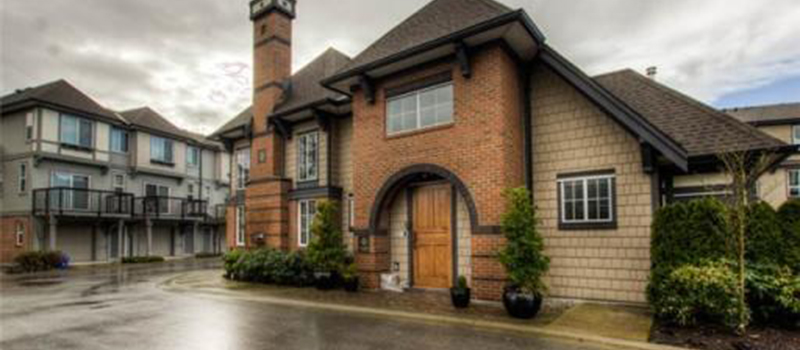 Burkeville
2200 Anson Avenue, Richmond BC
MLS: V1014114
List Price: $539,900
Floor Area: 1552
Unit: 4 Bed; 2 Bath
Taxes: $2209
Burkeville
2200 Anson Avenue, Richmond BC
MLS: V1014114
List Price: $539,900
Floor Area: 1552
Unit: 4 Bed; 2 Bath
Taxes: $2209
You can’t help but sense the historical presence of Burkeville. It was originally developed in 1943 by the Federal Government to provide housing for Boeing plant workers. The houses were later sold by Boeing to returning veterans from the war. The streets, with aeronautical themed names, are lined with original homes and new builds that have thoughtfully kept with the character of the village. The community is sandwiched between the beautiful Burkeville Neighbourhood Park and Sea Island Elementary School; both only a short walk from all 328 homes. Burkeville is serviced by its own fire hall and maintains one of the lowest crime rates in the Lower Mainland.
2200 Anson is one of the original character homes. The master bedroom, the penhouse suite, is the most unique. The angled ceiling and large wall of windows overlooking the green backyard gives the home a romantic cabin feel. The master room also comes equipped with a large walk-in closet, an extended hidden storage area and an ensuite with a bright skylight.
Downstairs, the living room, two bedrooms and den are large and provide space for a variety of furniture arrangements. The kitchen is open and has a adjoining area that could be either a kitchen nook or a home office.
The home is great for a young family looking to raise their children in a truly connected community, but the location and lot size would also tweak the interest of investors looking to build a new single-family dwelling.
Listed at land value – this lovely abode is priced to sell.
PROS
- Priced to sell
- Close to Skytrain station (15-20 minutes walk)
- Rooms are large
- Large backyard space
- Includes a workshop/garage
- Great community – plans annual events and one of the lowest crime rates in Lower Mainland
- Elementary school located within village
- Burkeville Park and tennis courts within walking distance
- Good location with access to airport and major routes to downtown Richmond and Vancouver
CONS
- Home is older and may require the buyer to complete some renovations depending on personal taste
- Access to shopping and groceries requires a car
- Sound of airplanes may bother residents
MORTGAGE DETAILS
Interest Rate: 3.39% Purchase Price: $539,900
High Ratio Loan (less than 20% down payment); 25-year amortization Down Payment (5%): $26,995 CMCH fees: $14,104.89 Total loan: $527,009.89 Payment: $2,600.70 Approximate income required: $97,500
Conventional Loan (20% or more down payment); 30-year amortization Down Payment (20%): $107,980 Total Loan: $431,920 Payment: $1911.24 Approximate income required: $71,700

 Waterstone Pier
Waterstone Pier
 I wanted to be able to rant and rave about this new community near central park on the border between Vancouver and Burnaby. Sales started today, Saturday April 27, at their sales centre at Boundary & Vanness and although there were many impressive elements, I felt that The Wall Group of Companies with the assistance from the Rennie Marketing Systems missed some of the most basics details of selling; making people feel welcome.
I wanted to be able to rant and rave about this new community near central park on the border between Vancouver and Burnaby. Sales started today, Saturday April 27, at their sales centre at Boundary & Vanness and although there were many impressive elements, I felt that The Wall Group of Companies with the assistance from the Rennie Marketing Systems missed some of the most basics details of selling; making people feel welcome. 1030 Eden Crescent, Tsawwassen
MLS:
1030 Eden Crescent, Tsawwassen
MLS:  Wishing Tree
53, 9566 Tomicki Avenue, Richmond
MLS:
Wishing Tree
53, 9566 Tomicki Avenue, Richmond
MLS: 