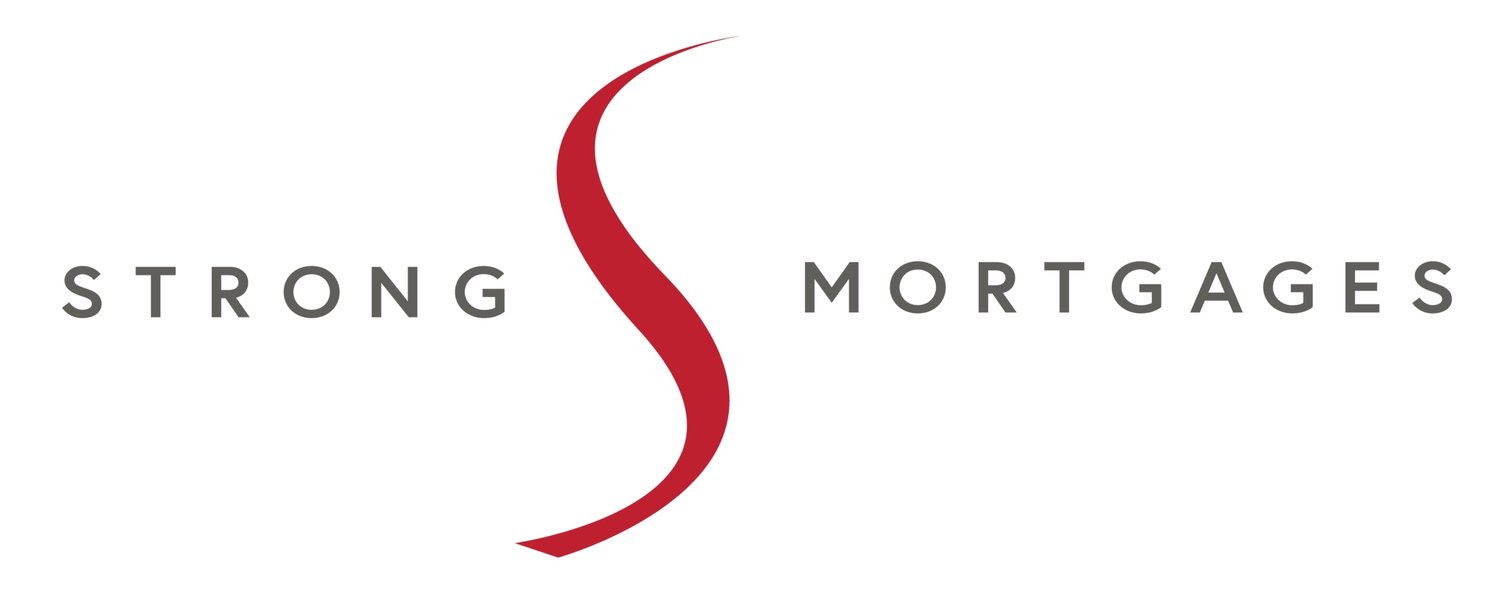 Cozy Comfort
Brunswick Gardens
15, 12438 Bruswick Place, Richmond
MLS: V988339
Cozy Comfort
Brunswick Gardens
15, 12438 Bruswick Place, Richmond
MLS: V988339
List Price: $549,800 Floor Area: 1537 Unit: 3 Beds; 3 Bath Maintenance Fee: $282.00 Taxes: $2066
PROS
- Cozy and comfortable downstairs living area with living, dining, kitchen, ½ bath, laundry and patio.
- Nice patio area including cedar deck and a small green area maintained by the strata. High fencing for increased privacy.
- New designer kitchen.
- Large master bedroom with deck and walk-in closet.
- 3rd floor family room or office with roof-top deck.
- Parks and schools nearby.
- Nice neighbourhood/community, near boardwalk, dyke and Steveston Village.
CONS
- 2nd and 3rd levels are dated and require updating – the bathroom, bedrooms and additional family room could use upgrades to modernize and maximize space.
- Carpet on stairs, 2nd and 3rd floors should be replaced.
- Kitchen is a bit snug, but an adjoining nook area provides additional storage and/or seating space.
- Moderately high maintenance fees.
COMPARABLES
MORTGAGE DETAILS
2.99%; 549,800
High Ratio Loan (less than 20% down payment); 25-year amortization Purchase Price: $549,800 Down Payment (5%): $27,490 CMCH fees: $14,363.52 Total loan: $536,673.52 Amortization: 25 years Payment: $2,537.03
Approximate income required: $116,000
Conventional Loan (20% or more down payment); 30-year amortization Down Payment (20%): $109,960 Total Loan: $439,840 Amortization: 30 years Payment: $1,851.33
Approximate income required: $90,206.31
From my home to yours - Irene


 The Emerald
The Emerald
 Admiral’s Walk
102, 10631 No 3 Road, Richmond
Admiral’s Walk
102, 10631 No 3 Road, Richmond Day view from Grand Central 3
Day view from Grand Central 3 Night view from Grand Central 3
Night view from Grand Central 3 