We have since toured Tsawwassen and North Delta for suitable areas for our new family home. This time, we decided to head South to WhiteRock/South Surrey to see if there was anything of interest. The entire family was able to make the afternoon adventure with the hope of hitting 11 opens. We didn’t get every home, but we did get a goods sense of some of the key areas including: WhiteRock, Morgan Crossing and Summerfield.
With moving south, there are some great value adds: better cost per square foot, more space and storage, newer build options, community connectedness, access to yards and nearby schools. However, the negatives were actually quite surprising restrictive, considering the distance away from Vancouver proper and the extra 30 minute+ drive we would both have to our offices in Richmond . Many location had little to no visitor parking, some were townhomes and not single family dwellings for the price point, some school catchments had shocking low ratings, while others had considerable distances to shopping and recreation.
Mark, my husband, liked the Morgan Crossing area, but wasn’t overly excited with any of the properties we viewed. I lean towards White Rock. If I’m going to be south, I would like to be nearby the beach to really enjoy my summers. There is interest, but needless to say…we’re still searching.
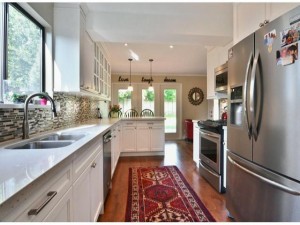 13507 15th Avenue
$599,900 (was $629,000)
3 Bed / 3 Bath
1,558 sqft / 5,460 lot
Built in 1978
Taxes: $3033
13507 15th Avenue
$599,900 (was $629,000)
3 Bed / 3 Bath
1,558 sqft / 5,460 lot
Built in 1978
Taxes: $3033 |
 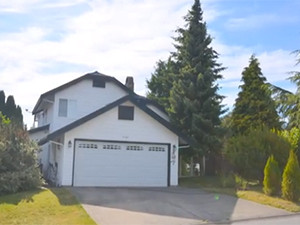 1983 148A Street SOLD
$677,700
4 Bed / 3 Bath
2,253 sqft / 5,926 lot
Built in: 1980
Taxes: $3,222
1983 148A Street SOLD
$677,700
4 Bed / 3 Bath
2,253 sqft / 5,926 lot
Built in: 1980
Taxes: $3,222 |
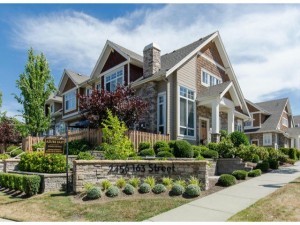 15 2456 163rd Street
$648,000
4 Bed / 3.5 Bath
2,653 sqft
Built in: 2009
Taxes: $3,469
Maintenance: $300.24
15 2456 163rd Street
$648,000
4 Bed / 3.5 Bath
2,653 sqft
Built in: 2009
Taxes: $3,469
Maintenance: $300.24 |
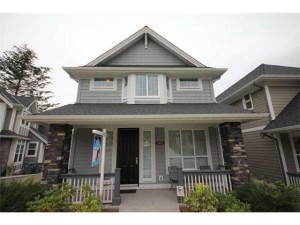 2853 160A Street
$779,900
4 Bed+ Den / 3.4 Bath
2,488 sqft / 2,691 lot
Built in: 2012
Taxes: $3,956
2853 160A Street
$779,900
4 Bed+ Den / 3.4 Bath
2,488 sqft / 2,691 lot
Built in: 2012
Taxes: $3,956 |
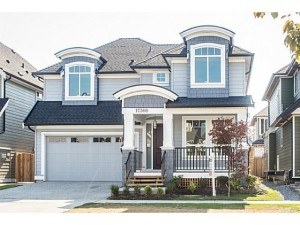 17366 0B Avenue
$759,900
6 Beds / 3.5 Bath (suite included)
3,250 sqft / 3,677 lot
Built in: 2014
Taxes: $2,019 17366 0B Avenue
$759,900
6 Beds / 3.5 Bath (suite included)
3,250 sqft / 3,677 lot
Built in: 2014
Taxes: $2,019 |
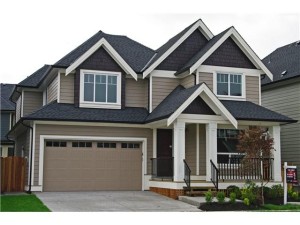 17378 0B Avenue
$768,000
6 Beds / 4 Bath (suite included)
3,214 sqft / 3623 lot
Built in: 2013
Taxes:$2,014 17378 0B Avenue
$768,000
6 Beds / 4 Bath (suite included)
3,214 sqft / 3623 lot
Built in: 2013
Taxes:$2,014 |
|
33 15977 26th Avenue $659,000 (GST/HST included) 5 Bed / 4 Bath (with in-law suite) 2,400 sqft Built in: 2012 Taxes: $2,930 Maintenance: $190 |
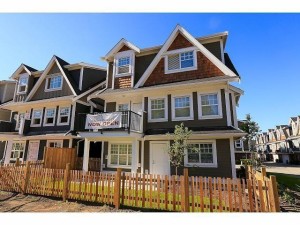 47 15988 32 Avenue
$699,000
5 Bed / 4 Bath (with in-law suite)
2,998 sqft
Built in: 2014
Taxes: $3,207
Maintenance: $269
47 15988 32 Avenue
$699,000
5 Bed / 4 Bath (with in-law suite)
2,998 sqft
Built in: 2014
Taxes: $3,207
Maintenance: $269 |
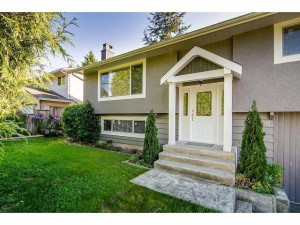 14306 N. Bluff Road
$689,880
5 Bed / 3 Bath (with suite)
2,619 sqft / 5,487 lot
Built in: 1976
Taxes: $3,772
14306 N. Bluff Road
$689,880
5 Bed / 3 Bath (with suite)
2,619 sqft / 5,487 lot
Built in: 1976
Taxes: $3,772 |
The average house price was $700,000, so let’s take that property value with taxes of $2,700 ($3,270 – homeowners grant of $570) and $100 for heat. We won’t consider maintenance fees in this equation.
Total Purchase Price: $700,000 Current Interest Rate: 2.94%
High Ratio Loan (less than 20% down payment) Amortization: 25-year Down Payment (5%): $35,000 CMCH fees: $20,947.50 Total loan: $685,947.50 Monthly Mortgage Payments: $3,225
Approximate income required: $133,000
Conventional Loan (20% or more down payment) Amortization: 30-year Down Payment (20%): $140,000 Total Loan: $560,000 Monthly Mortgage Payment: $ 2,337
Approximate income required: $100,000
From my home to yours - Irene
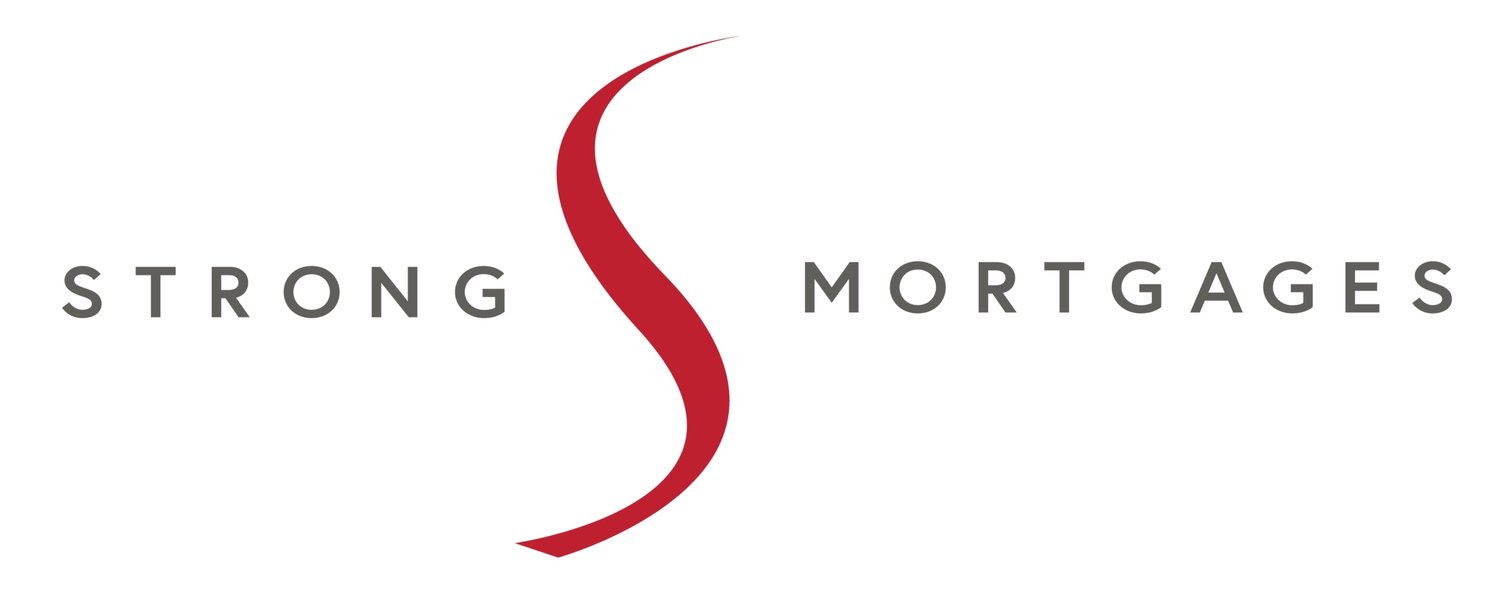

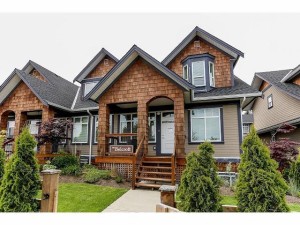
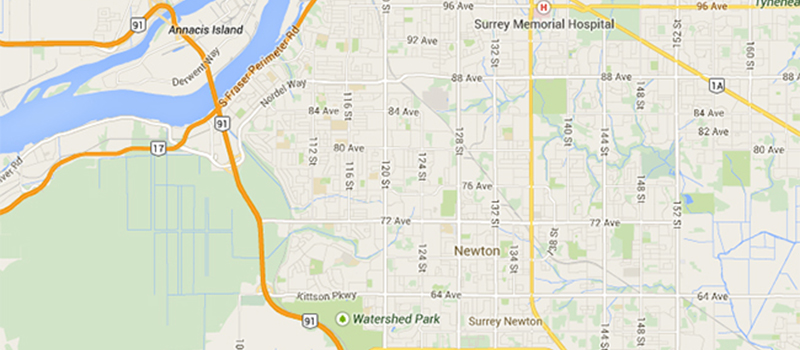 Continuing on our home search, Jack and I headed out to North Delta, our second open house tour since starting in
Continuing on our home search, Jack and I headed out to North Delta, our second open house tour since starting in 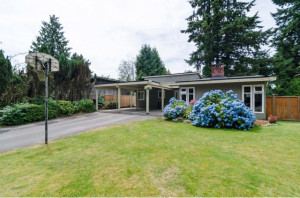
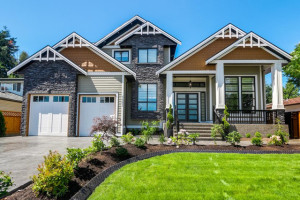
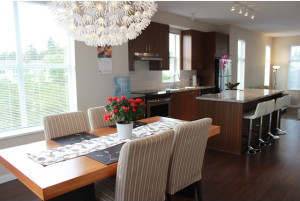
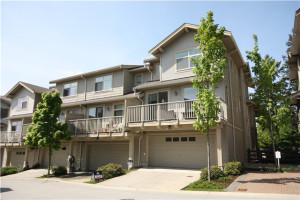
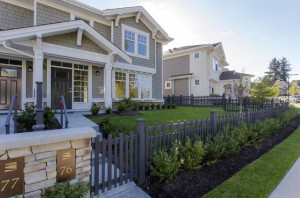
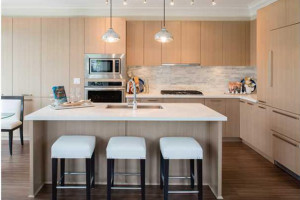
 We have come to that point as a family to start considering a new home.
We have come to that point as a family to start considering a new home.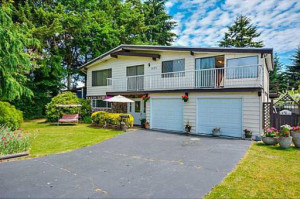
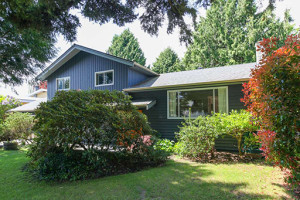
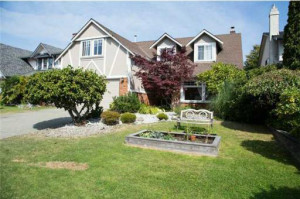
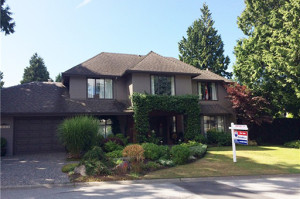
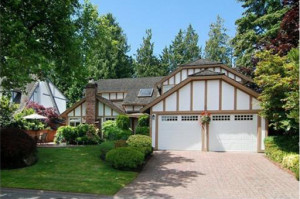
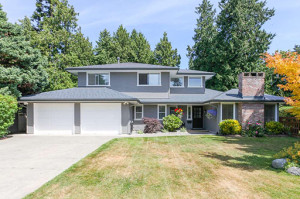
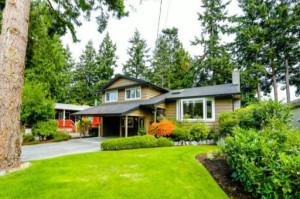
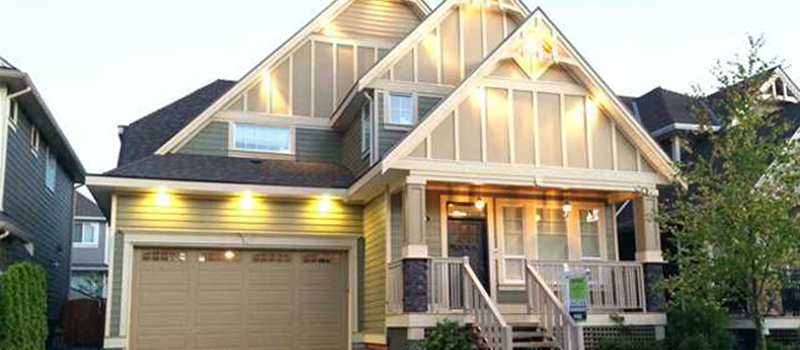 Pacific Douglas
17358 1A Avenue, Surrey
MLS:
Pacific Douglas
17358 1A Avenue, Surrey
MLS: 
